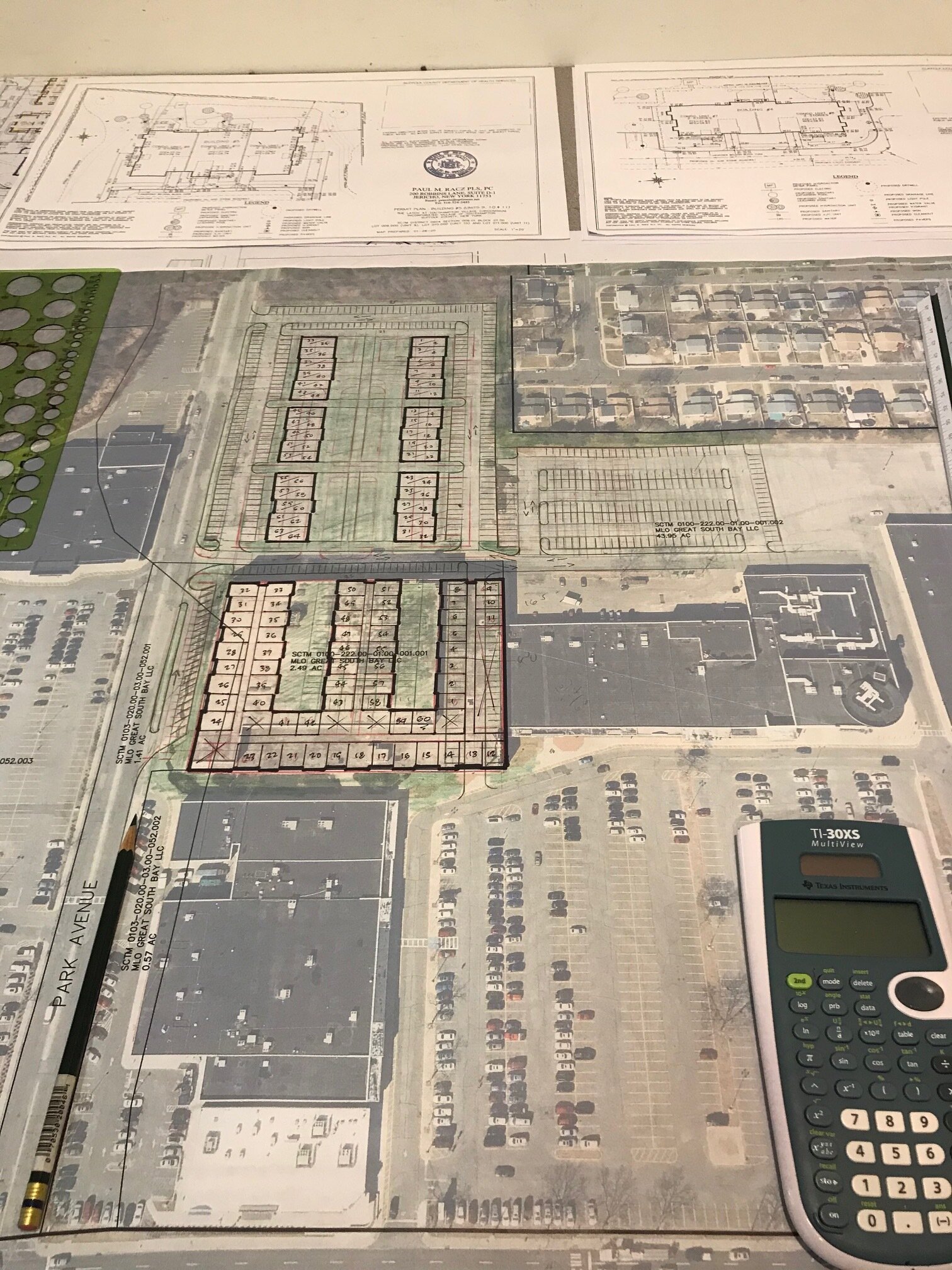Subdivision design , mapping, engineering, and processing.
Boundary and Topographic Surveying, Mapping, Permit Plans.
Conceptual Development Drawings and Zoning Concepts.
Redevelopment diagrams, yield studies, and zoning approvals.

Subdivision design , mapping, engineering, and processing.

Boundary and Topographic Surveying, Mapping, Permit Plans.

Conceptual Development Drawings and Zoning Concepts.

Redevelopment diagrams, yield studies, and zoning approvals.